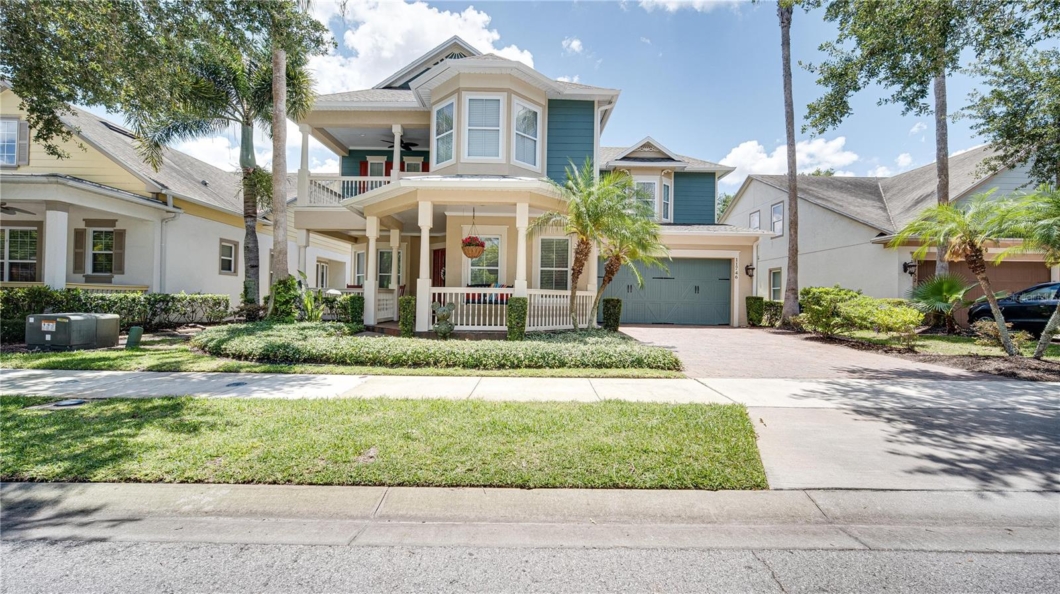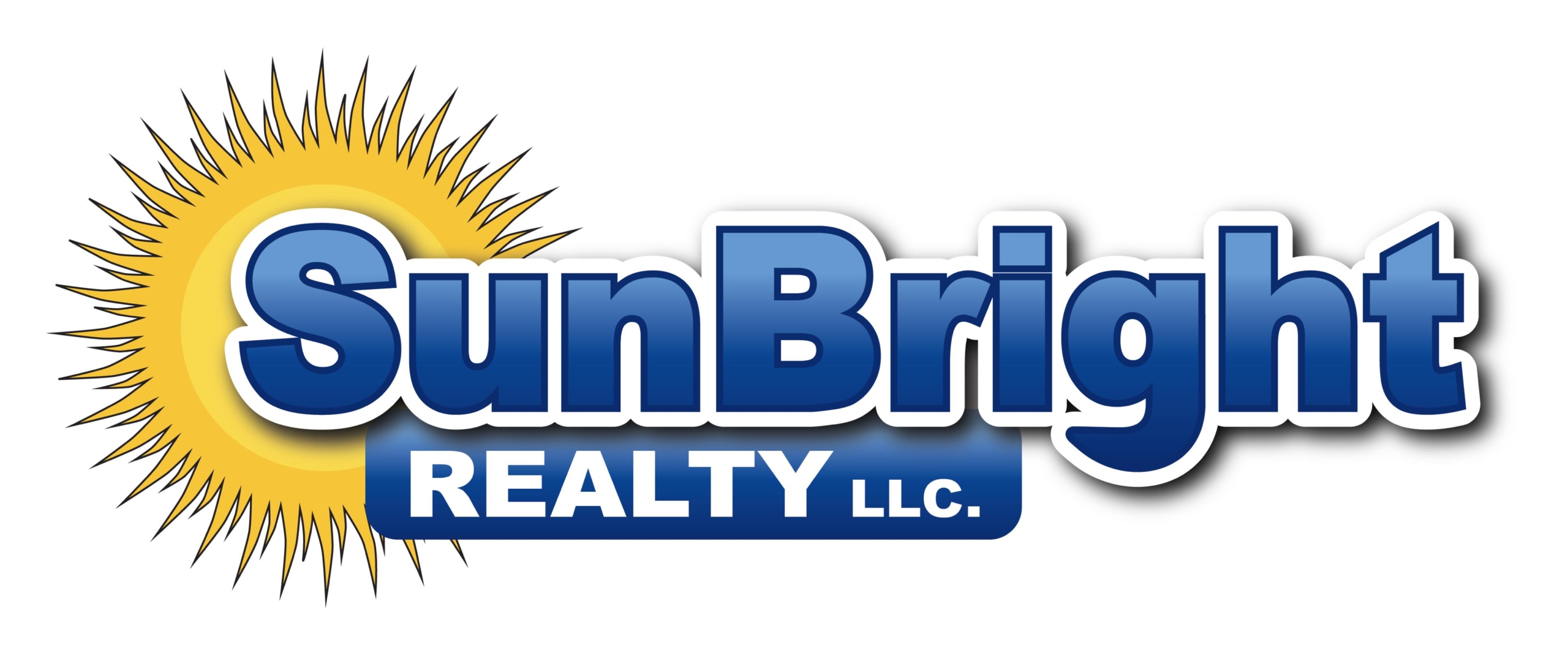
This stunning home is a true masterpiece of design and luxury. From the moment you approach, you’re greeted by an elegant facade featuring a blend of warm beige and serene teal tones, complemented by bright red shutters that add a pop of vibrant color. The welcoming front porch and manicured landscaping invite you to step inside.
This home boasts a brand new roof, appliances, water heater, pool heater, and pool pump/filter, ensuring modern efficiency and reliability.
The backyard is a private oasis, boasting a beautifully designed pool with a natural stone border and a serene water feature. The screened enclosure ensures year-round enjoyment without the hassle of insects. Lush greenery and a scenic water view create a perfect backdrop for relaxation and outdoor entertainment. As the sun sets, you’ll be treated to the nightly spectacle of fireworks right from the comfort of your backyard, adding a magical touch to your evenings.
The outdoor kitchen is a chef’s dream, equipped with high-end stainless steel appliances, including a sleek grill and a convenient mini-fridge, all set in a stylish stone and granite counter setup. It’s the ideal spot for hosting barbecues and enjoying al fresco dining.
Inside, the spacious master bedroom exudes comfort and sophistication with its tasteful decor. The feature wall, painted in a warm coral shade, perfectly complements the elegant wooden furniture and plush carpeting, creating a serene and inviting retreat. Additionally, there is a secondary master bedroom on the second floor, providing extra comfort and convenience for guests or family members.
The grand staircase is a showstopper, featuring rich wooden handrails and intricate wrought iron balusters. It leads to an open and airy second floor, where you will find a versatile loft that can be transformed into a fantastic home theater room, perfect for movie nights and entertaining.
Overall, this home blends luxurious indoor and outdoor living spaces, making it an exceptional place to call home.

Data services provided by IDX Broker
| Price: | $$980,000 |
| Address: | 11746 Aldendale Street |
| City: | Orlando |
| County: | Orange |
| State: | Florida |
| Subdivision: | Thornhill Estates |
| MLS: | S5105332 |
| Square Feet: | 3,972 |
| Acres: | 0.17 |
| Lot Square Feet: | 0.17 acres |
| Bedrooms: | 4 |
| Bathrooms: | 4 |
| Half Bathrooms: | 1 |
| cddyn: | no |
| spaYN: | yes |
| levels: | Two |
| taxLot: | 48 |
| taxYear: | 2024 |
| garageYN: | yes |
| taxBlock: | 64 |
| furnished: | Partially |
| roomCount: | 3 |
| waterView: | Pond |
| highSchool: | Windermere High School |
| vegetation: | Mature Landscaping, Oak Trees, Trees/Landscaped |
| disclosures: | HOA/PUD/Condo Disclosure, Seller Property Disclosure |
| homesteadYN: | yes |
| spaFeatures: | Heated, In Ground |
| waterViewYN: | yes |
| currentPrice: | 960000.00 |
| daysToClosed: | 105 |
| listingTerms: | Cash, Conventional, FHA, USDA Loan, VA Loan |
| minimumLease: | No Minimum |
| totalAcreage: | 0 to less than 1/4 |
| floodZoneCode: | X |
| taxBookNumber: | 65/55 |
| waterAccessYN: | no |
| waterExtrasYN: | no |
| directionFaces: | North |
| poolDimensions: | 20x9 |
| additionalRooms: | Family Room, Formal Dining Room Separate, Formal Living Room Separate, Loft, Media Room |
| associationName: | Vista Cam |
| livingAreaUnits: | Square Feet |
| roadSurfaceType: | Asphalt |
| taxAnnualAmount: | 9269.66 |
| totalAnnualFees: | 2360.00 |
| elementarySchool: | Castleview Elementary |
| existLseTenantYN: | no |
| garageDimensions: | 20x20 |
| livingAreaMeters: | 369.01 |
| livingAreaSource: | Owner |
| monthlyHoaAmount: | 196.67 |
| totalMonthlyFees: | 196.67 |
| buildingAreaTotal: | 5300 |
| buildingAreaUnits: | Square Feet |
| publicSurveyRange: | 28 |
| attributionContact: | 352-536-3714 |
| backupsRequestedYN: | 1 |
| buildingAreaSource: | Owner |
| propertyAttachedYN: | no |
| roadResponsibility: | Public Maintained Road |
| zoningCompatibleYN: | yes |
| availableForLeaseYN: | yes |
| lotSizeSquareMeters: | 669 |
| publicSurveySection: | 6 |
| middleOrJuniorSchool: | Chain of Lakes Middle |
| associationFeeIncludes: | Common Area Taxes, Maintenance Grounds |
| associationFeeFrequency: | Quarterly |
| buildingAreaTotalSrchSqM: | 492.39 |
| specialListingConditions: | None |
| associationFeeRequirement: | Required |
| closePriceByCalculatedSqFt: | 241.69 |
| ratioCurrentPriceByCalculate: | 241.69 |
| associationApprovalRequiredYN: | no |


























































